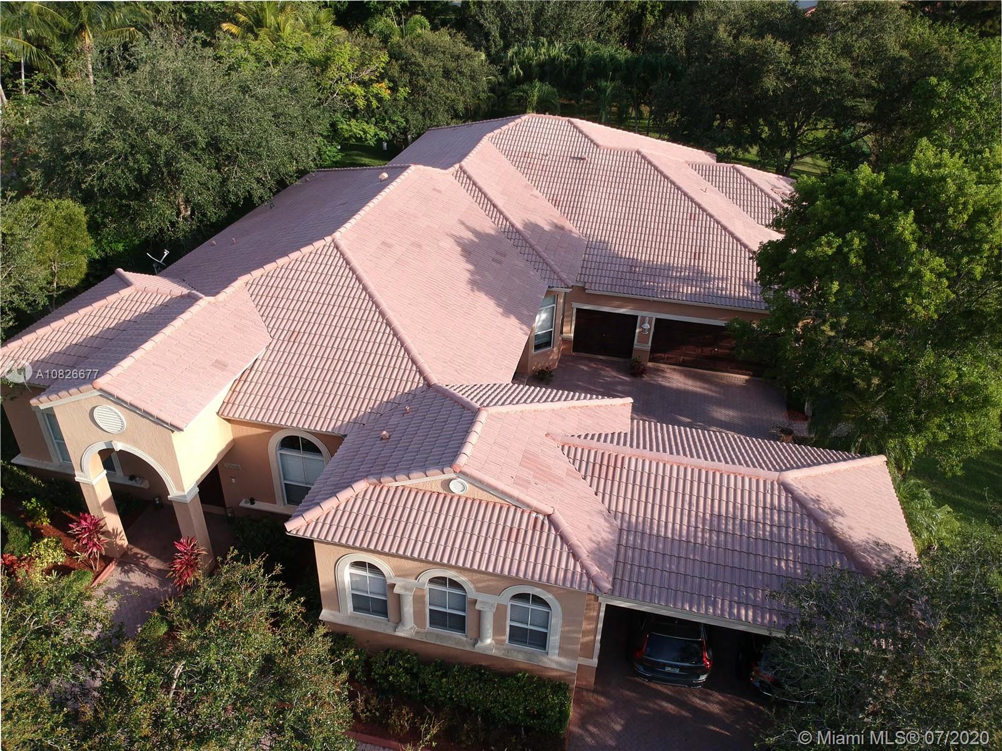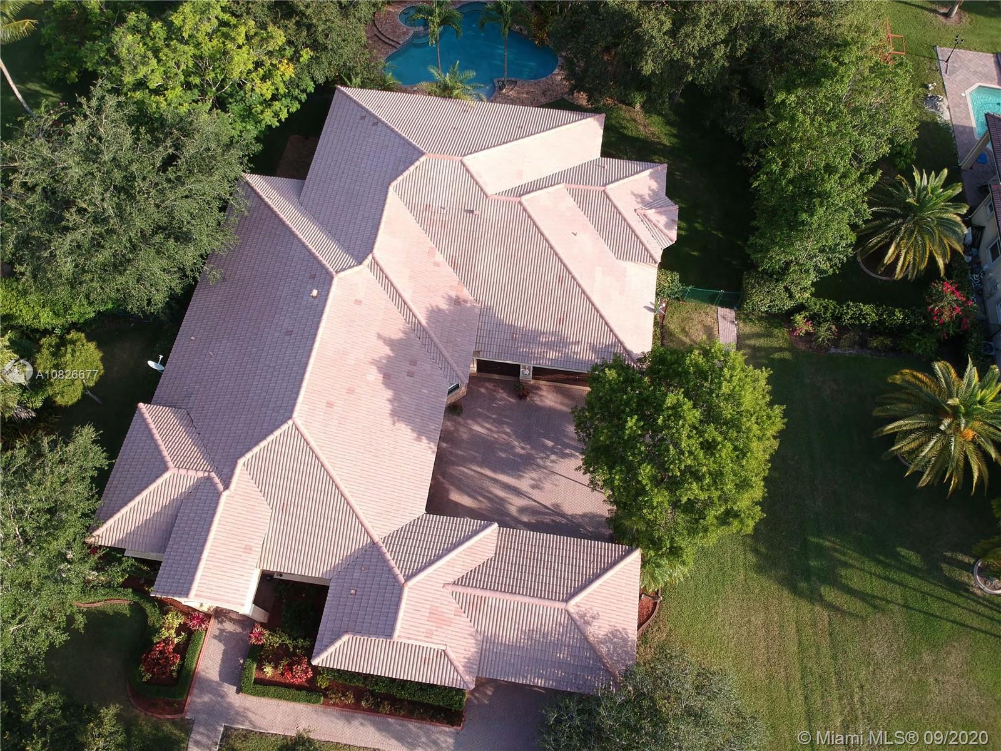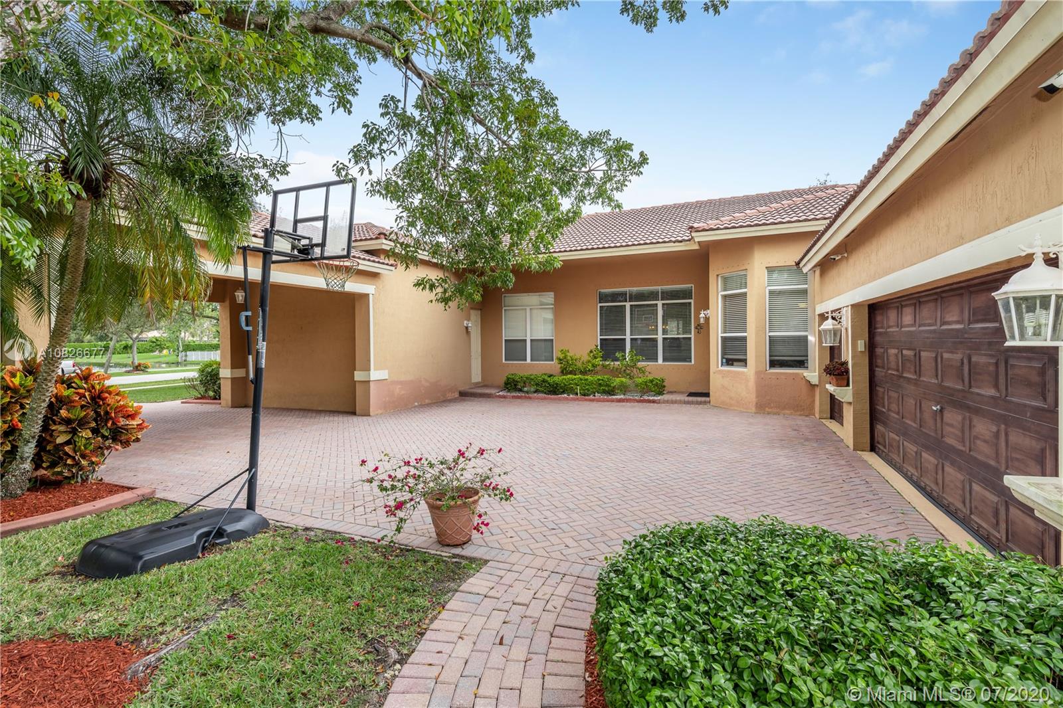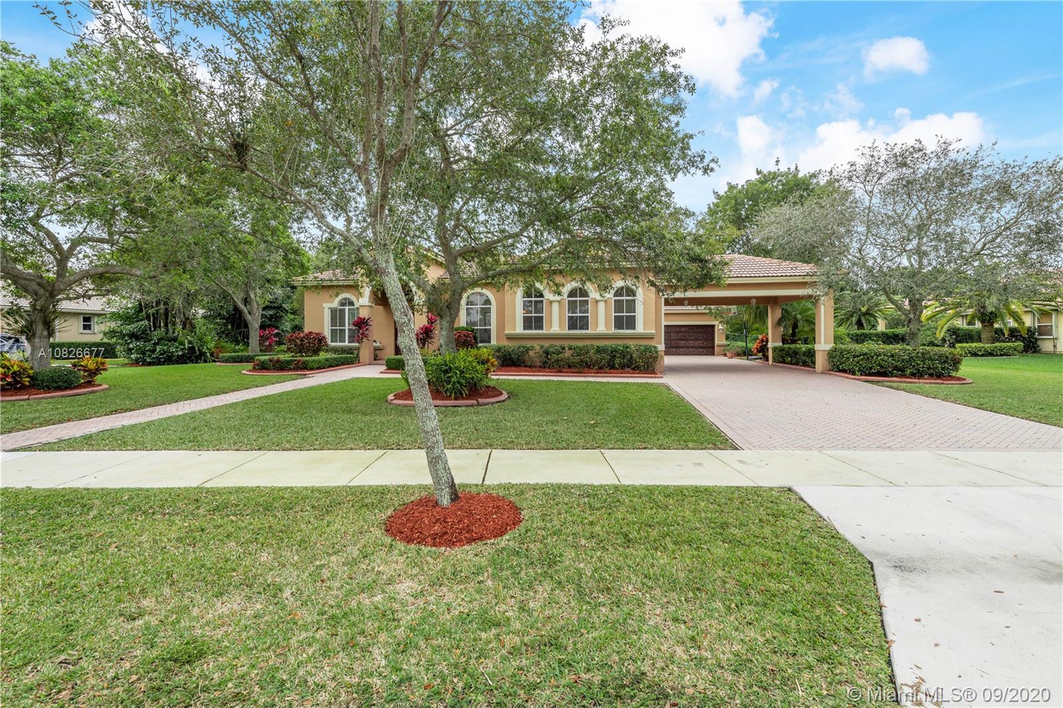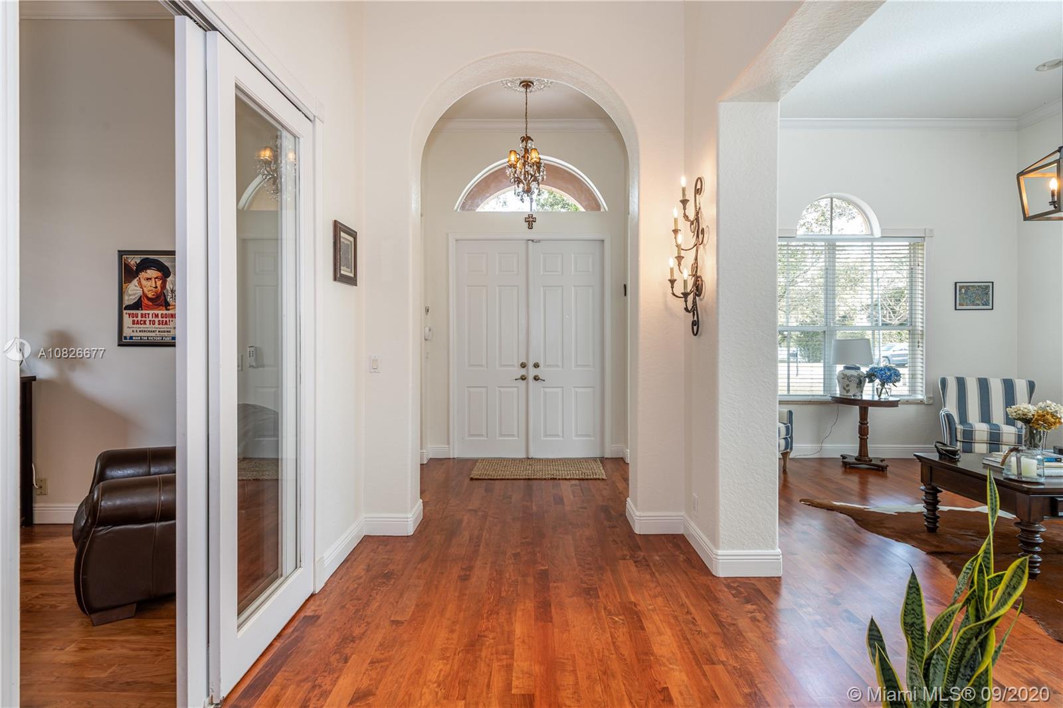$880,000
$889,000
1.0%For more information regarding the value of a property, please contact us for a free consultation.
13920 SW 33rd Ct Davie, FL 33330
5 Beds
4 Baths
4,057 SqFt
Key Details
Sold Price $880,000
Property Type Single Family Home
Sub Type Single Family Residence
Listing Status Sold
Purchase Type For Sale
Square Footage 4,057 sqft
Price per Sqft $216
Subdivision Saddlebrook
MLS Listing ID A10826677
Sold Date 10/28/20
Style Detached,One Story
Bedrooms 5
Full Baths 4
Construction Status Resale
HOA Fees $208/qua
HOA Y/N Yes
Year Built 2000
Annual Tax Amount $14,983
Tax Year 2019
Contingent No Contingencies
Lot Size 0.810 Acres
Property Description
STUNNING 5/4 plus office executive pool home in quaint gated community of Saddlebrook. This triple split plan is PERFECT for multi-generational living or nanny quarters. Separate wing with full bed bath & lounging area. Flowing floor plan with soaring 14 foot ceilings, an abundance of natural light & elegant archways. Large master retreat with sitting area and sunlit bathroom with plenty of room for two. $62,000 in upgrades (done in last 5 years). GORGEOUS hard wood floors (an over 40,000 upgrade). Chef's dream kitchen with handy kitchen island & butlers pantry. Formal dining room for entertaining. Step outside to a Florida paradise, Chicago brick deck, huge sparkling pool/spa. Want to walk thru, measure rooms & see a 3D Dollhouse virtual tour
Location
State FL
County Broward County
Community Saddlebrook
Area 3880
Interior
Interior Features Built-in Features, Breakfast Area, Dining Area, Separate/Formal Dining Room, Entrance Foyer, High Ceilings, Kitchen Island, Other, Split Bedrooms, Walk-In Closet(s)
Heating Central, Electric
Cooling Central Air, Electric
Flooring Ceramic Tile, Wood
Appliance Dryer, Dishwasher, Electric Range, Disposal, Microwave, Refrigerator, Washer
Exterior
Exterior Feature Fence, Patio, Storm/Security Shutters
Garage Spaces 3.0
Carport Spaces 2
Pool In Ground, Pool
Community Features Gated
View Garden, Pool
Roof Type Spanish Tile
Porch Patio
Garage Yes
Building
Lot Description <1 Acre
Faces South
Story 1
Sewer Public Sewer
Water Public
Architectural Style Detached, One Story
Structure Type Block
Construction Status Resale
Schools
Elementary Schools Country Isles
Middle Schools Indian Ridge
High Schools Western
Others
Senior Community No
Tax ID 504022120710
Security Features Security Gate
Acceptable Financing Cash, Conventional
Listing Terms Cash, Conventional
Financing Conventional
Special Listing Condition Listed As-Is
Read Less
Want to know what your home might be worth? Contact us for a FREE valuation!

Our team is ready to help you sell your home for the highest possible price ASAP
Bought with RE/MAX House of Real Estate


